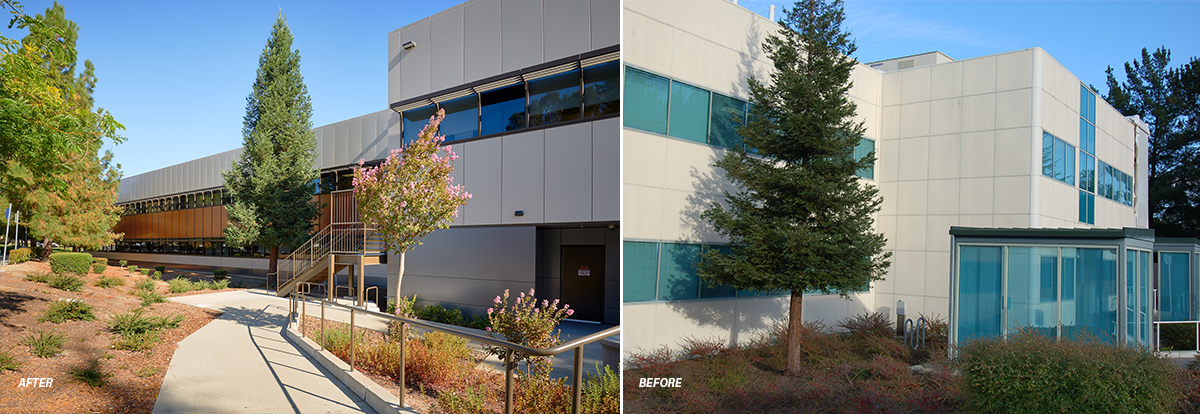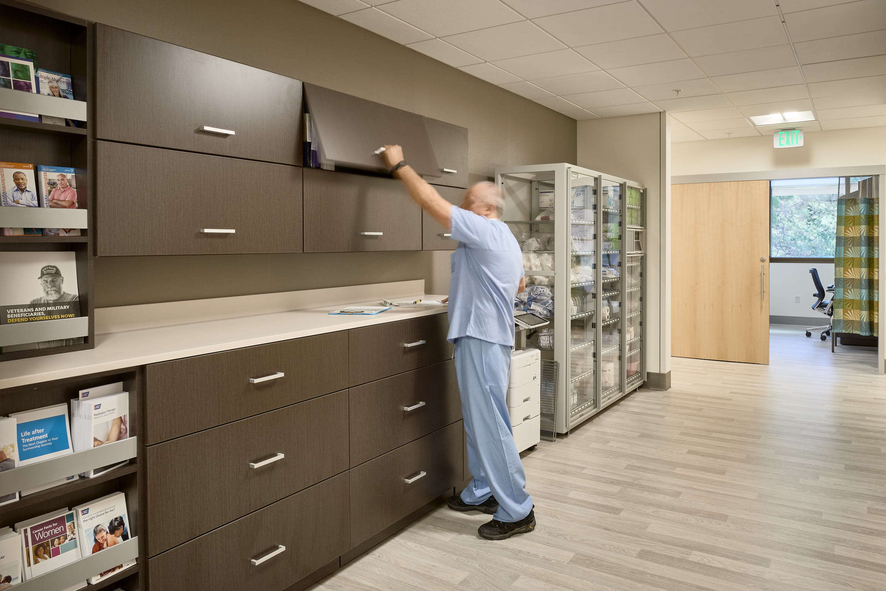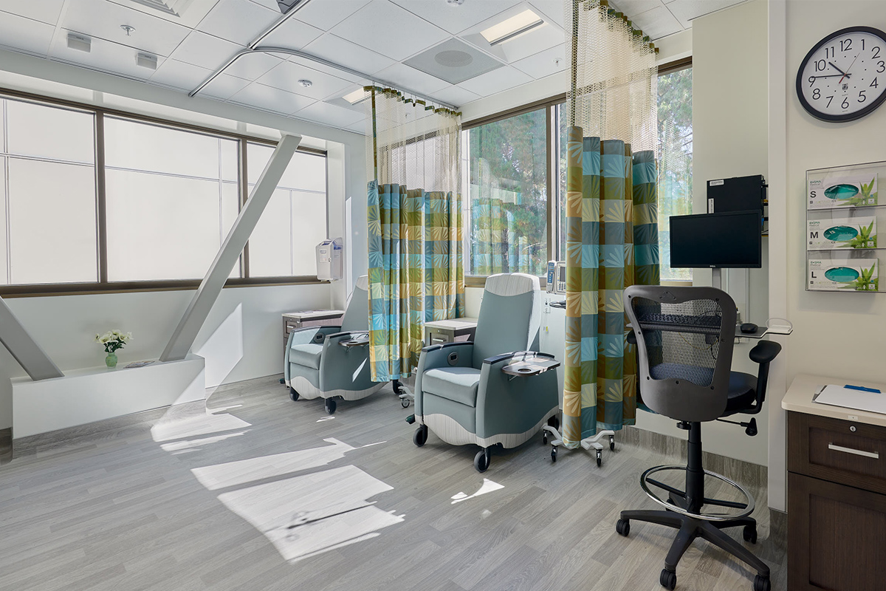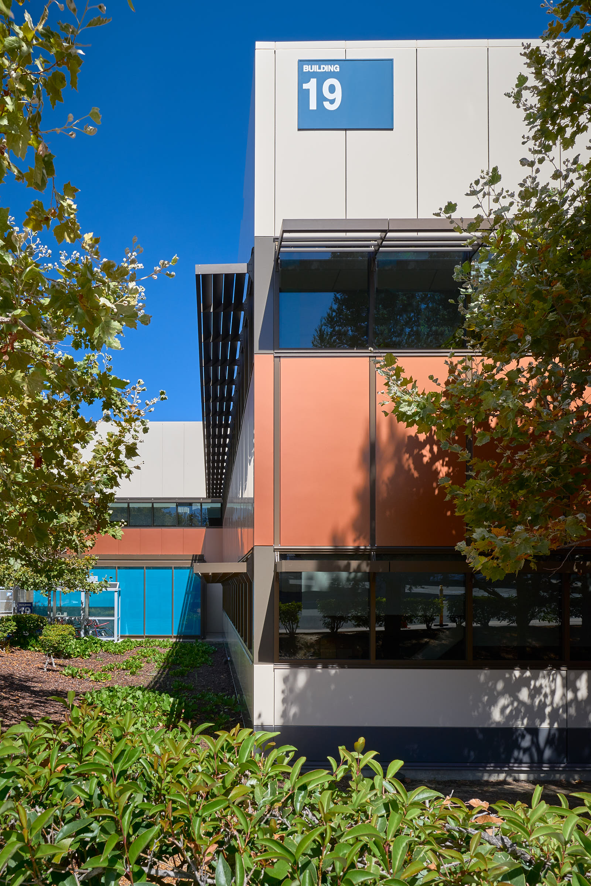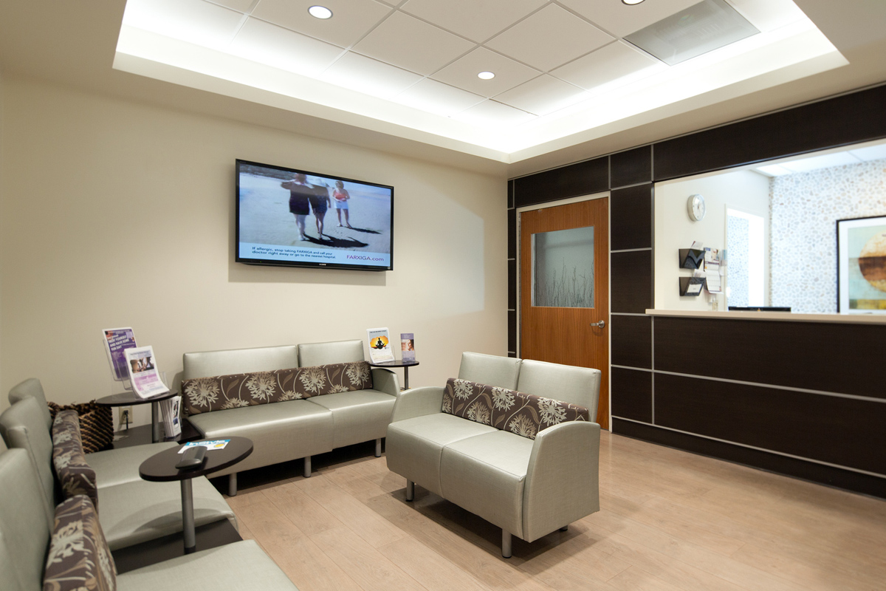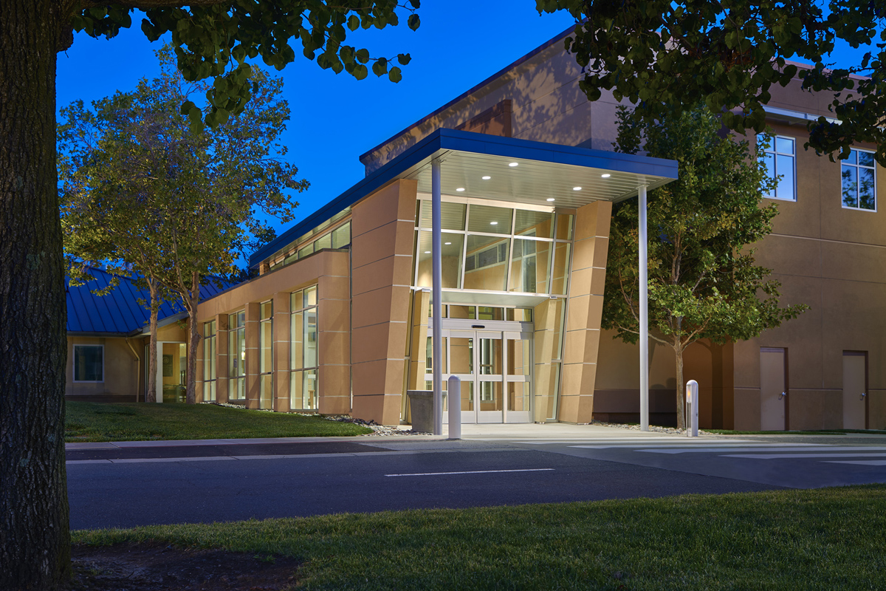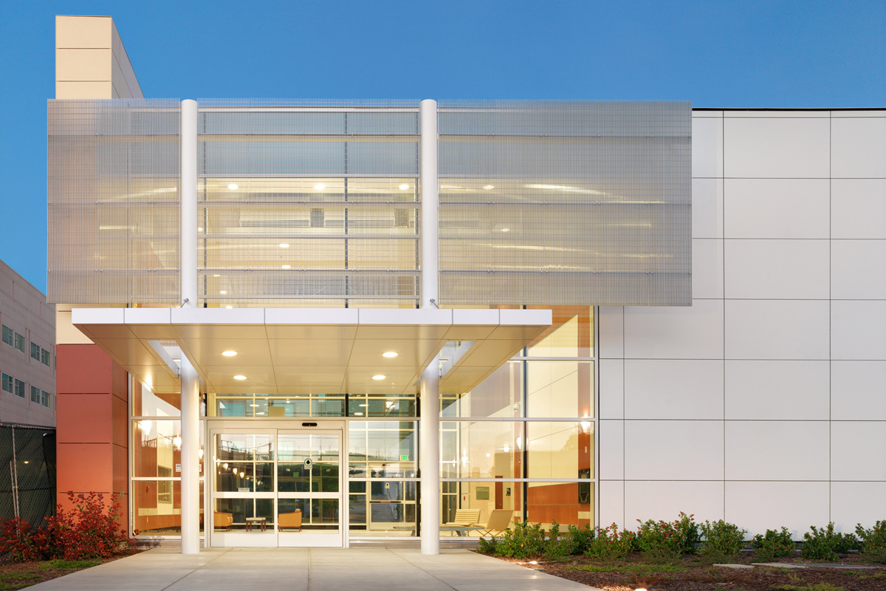
VA Martinez Outpatient Clinic Remodel
Project Details
- Client: Department of Veterans Affairs
- Location: Martinez, CA
MEI designed and oversaw construction of an envelope replacement and partial interior renovation at the VA’s Outpatient Clinic Building (OPC) at the Martinez, California campus. The original 1990’s façade and roof had failed, allowing water ingress, and appeared dated compared to subsequent development at the campus. As continuous operation of the facility was a requirement during the renovation, the design team was acutely constrained on materiality, overall dimensions, and placement of openings.
MEI developed a closed-joint ventilated rainscreen façade utilizing a composite metal panel system, with patterning and coloration drawn from the existing campus and Mediterranean topography of coastal Contra Costa County. Sited in a climate with dramatic shifts in light throughout the day and from season to season, the façade is dominated by a horizontal band of metallic copper which appears to glow on overcast days, and echoes the surrounding hills when viewed through heavy summer foliage in warmer months. Fixed sunshades provide relief and shadow while reducing the summer cooling load.
At the interior, an 8,000 square foot renovation provided a new secure Pharmacy and consultation area, as well as a new Hematology/Oncology Department comprising exam rooms, staff work space, and an infusion lounge. Efficient planning was paired with prioritization of access to daylight and views for patients and the care team. Together, the interior and exterior improvements both announce and enable the quality of care delivered within.
Photographs © Dean J. Birinyi
