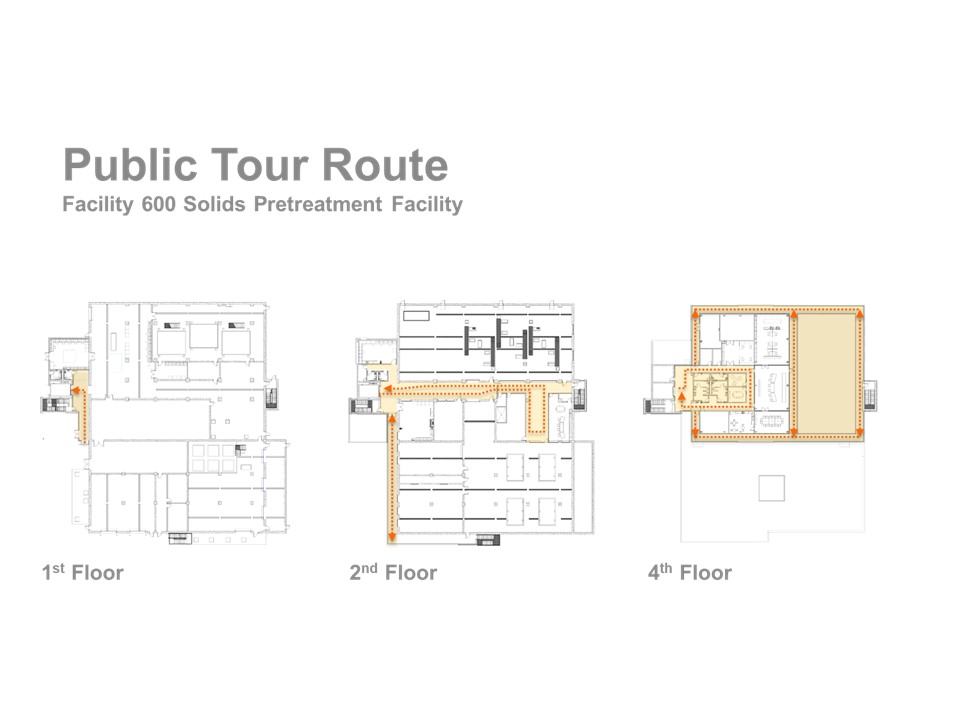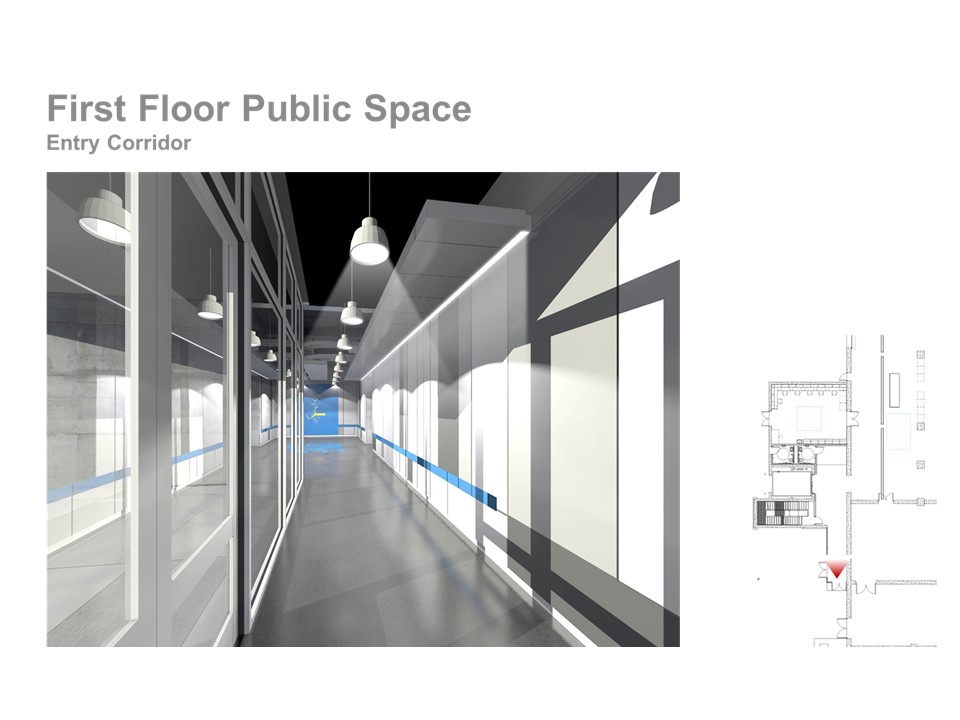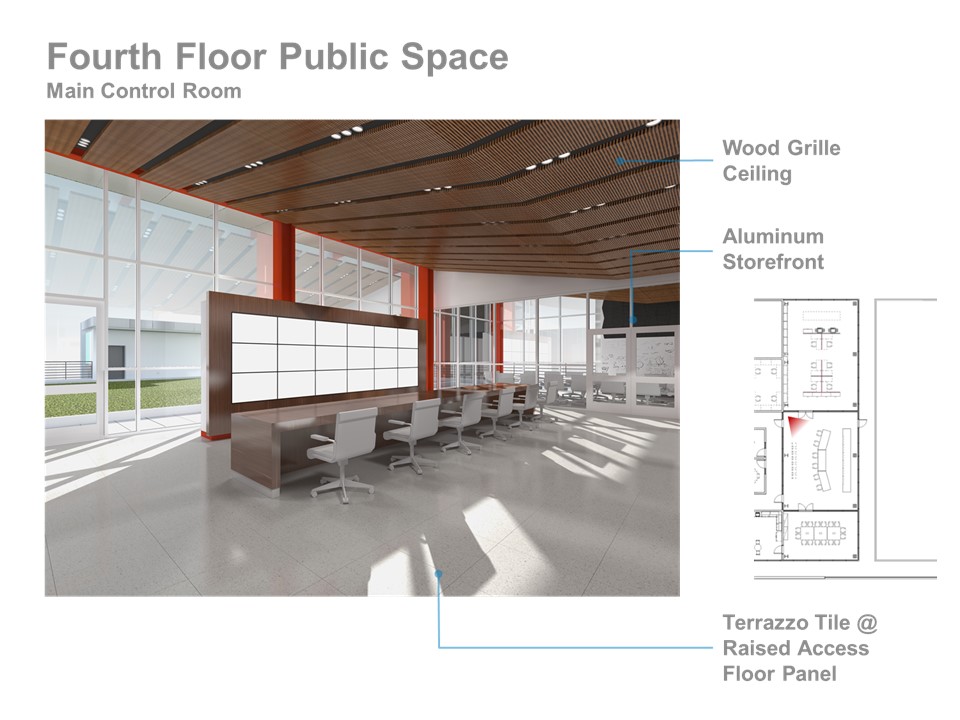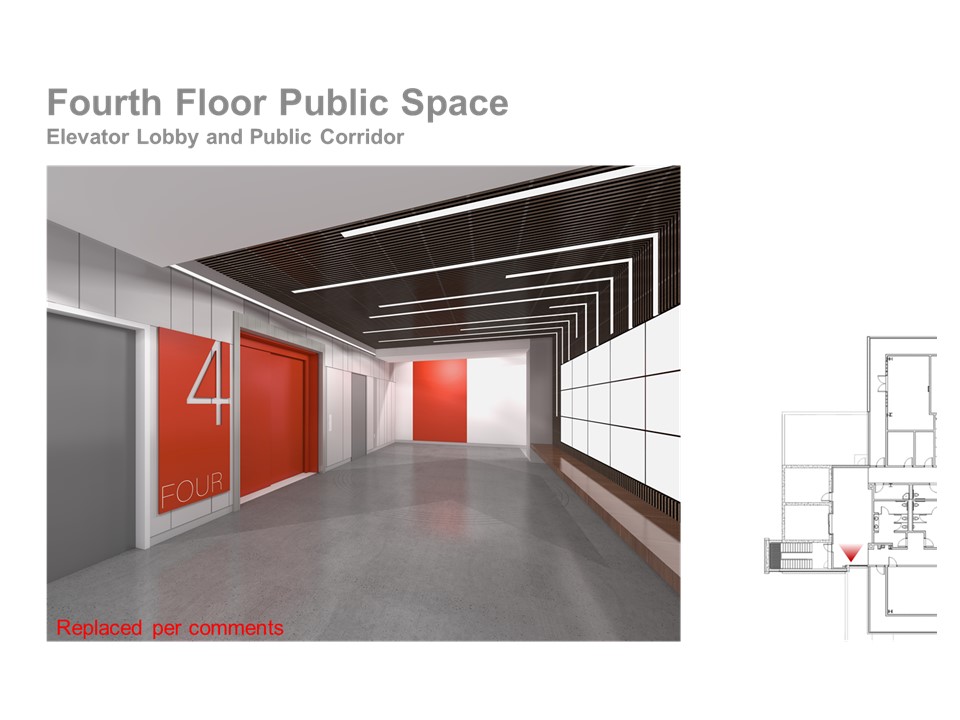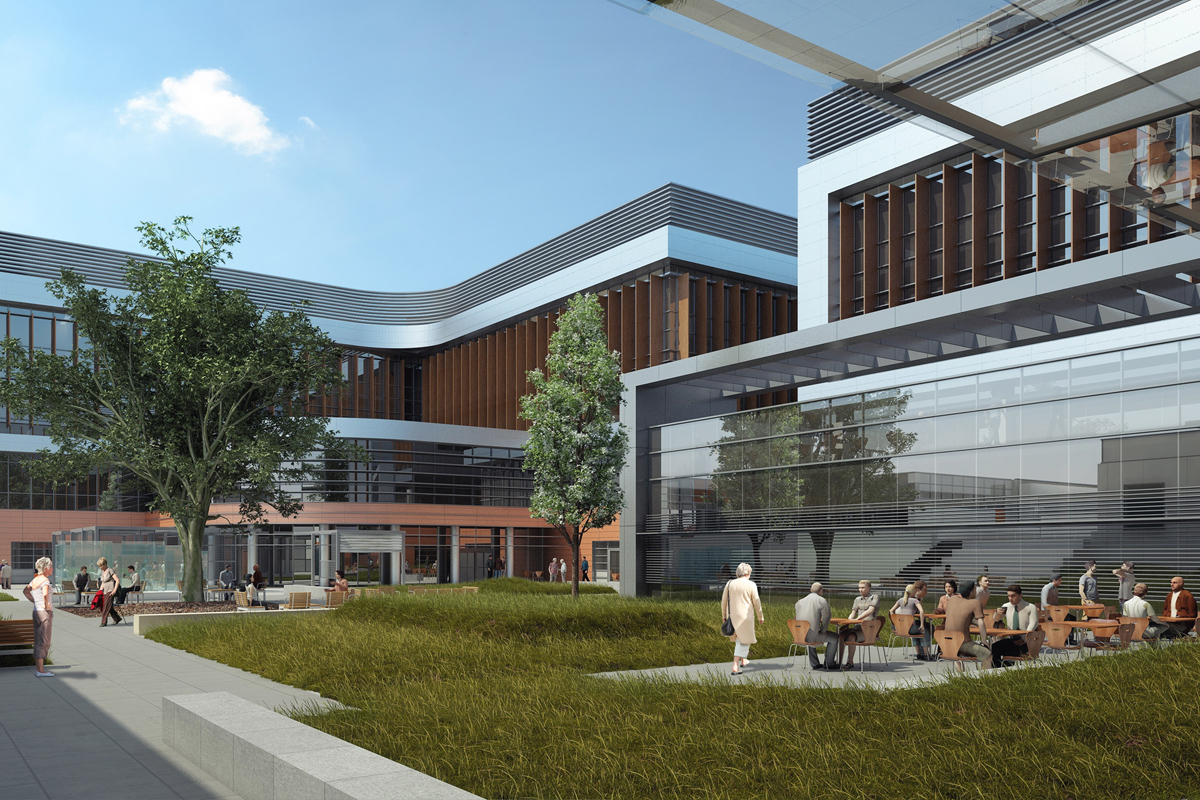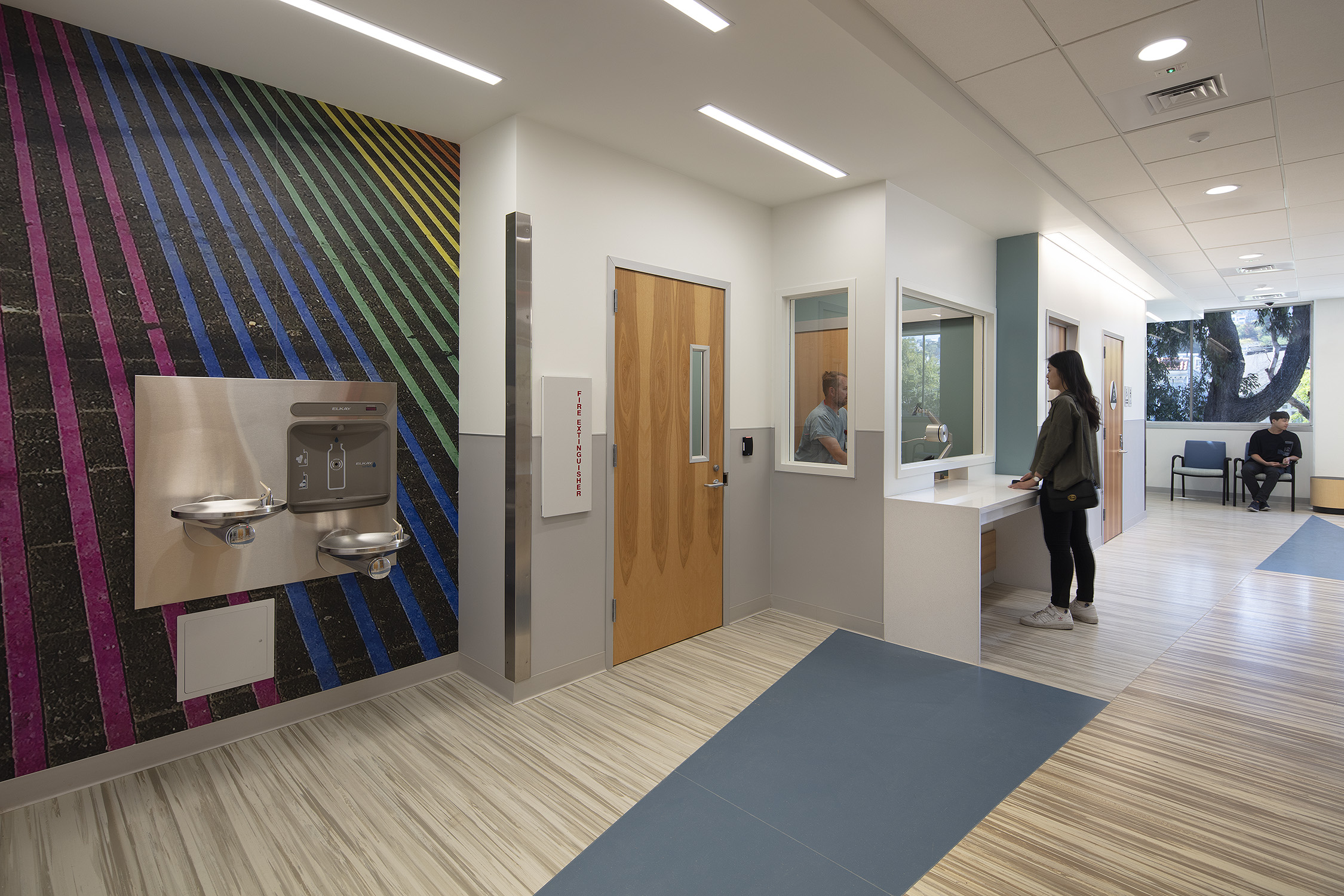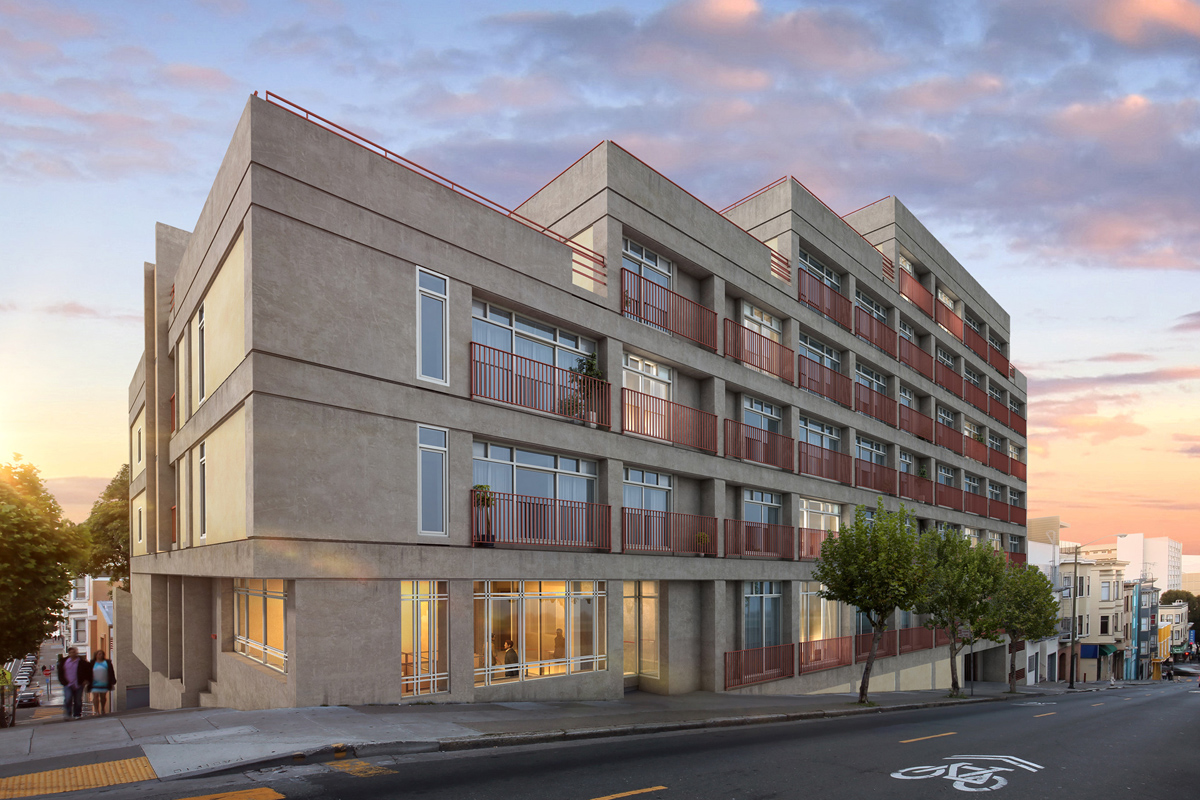
SFPUC Biosolids Digester Facilities
Project Details
- Client: San Francisco Public Utilities Commission
- Location: San Francisco, CA
- Construction Completed: Unbuilt
The SFPUC Biosolids Digester Facilities Project is a major public project to modernize the existing Southeast Wastewater Treatment Plant in San Francisco. In keeping with the commission’s goal to encourage public engagement at the facilities, MEI was chosen to associate with the project executive architect MWA Architects, to develop the interior architecture and aesthetic for the spaces along the public tour route and at the administrative offices.
MEI’s design incorporates colors to brighten the industrial spaces, and as part of a way-finding program for them. The colors are utilized in signage design and as accent colors throughout, coded floor to floor.
The SFPUC Maintenance Buildings were developed in connection with the SFPUC Biosolids Digester Facilities/Wastewater Treatment Plant on the same campus. The two maintenance buildings consolidate the various shops within the campus at a central location, and provide plant employees with break rooms, classrooms, shower and locker facilities. Working with executive architect Department of Public Works, San Francisco, MEI was responsible for the interior design and space planning for the buildings with the goal to modernize the work environment and better accommodate new technology for the staff.

