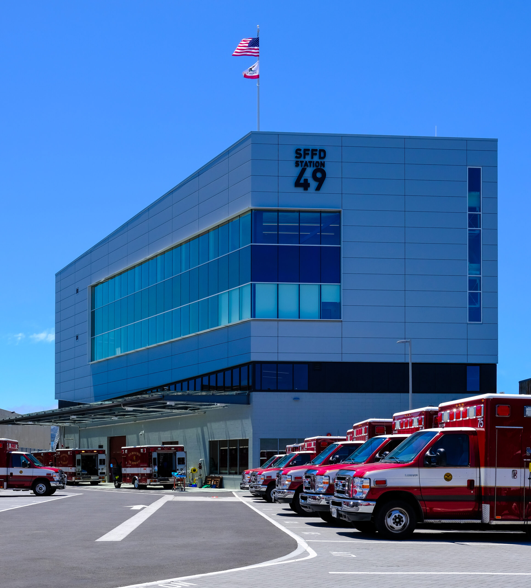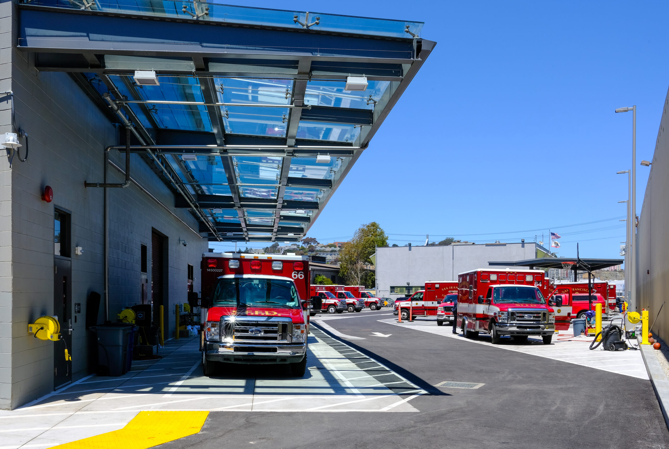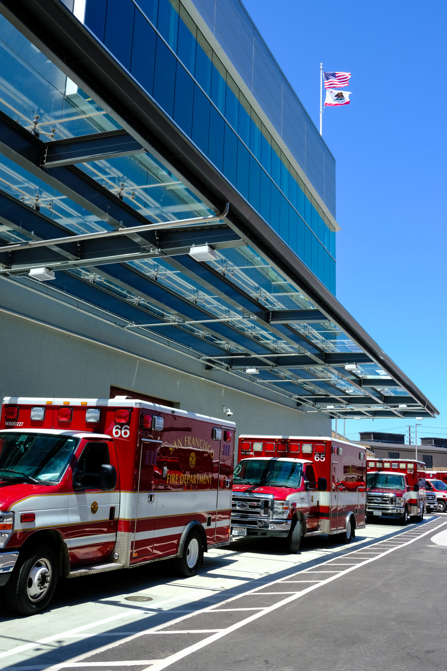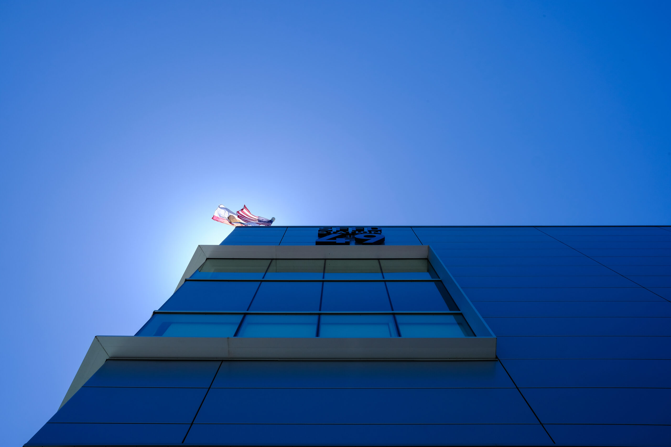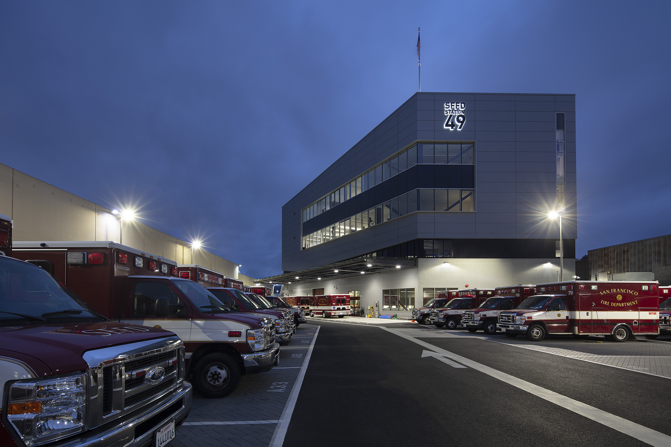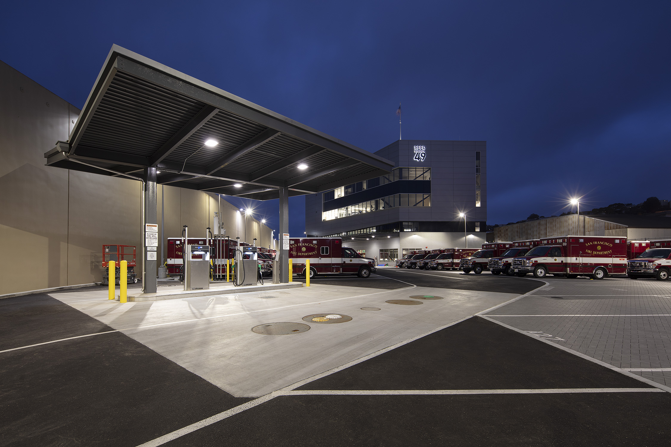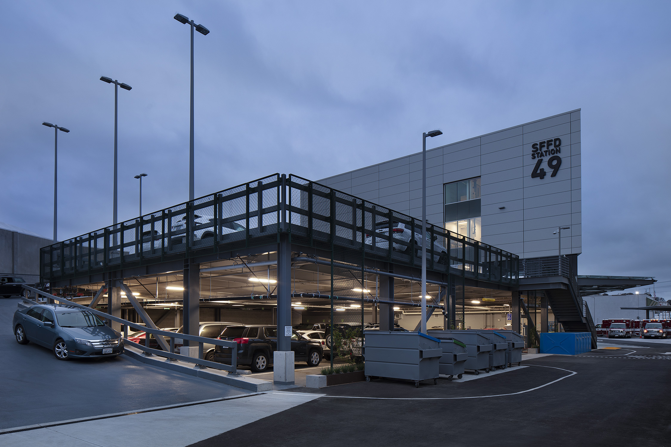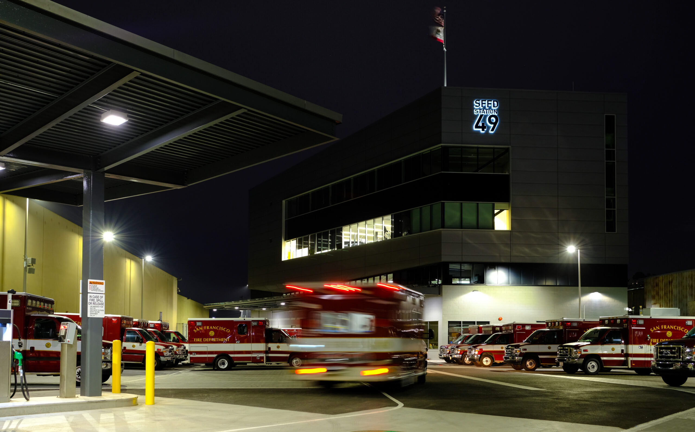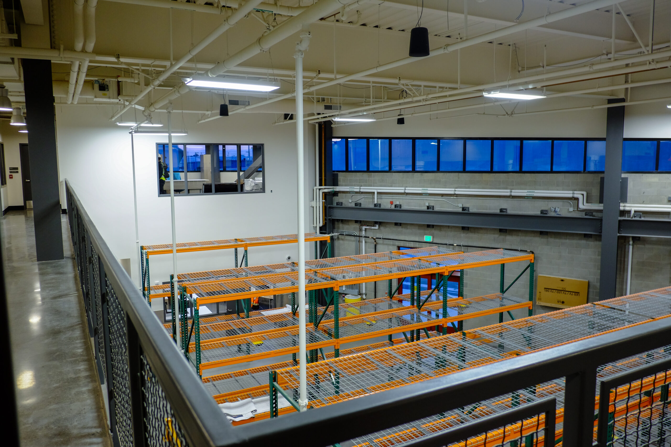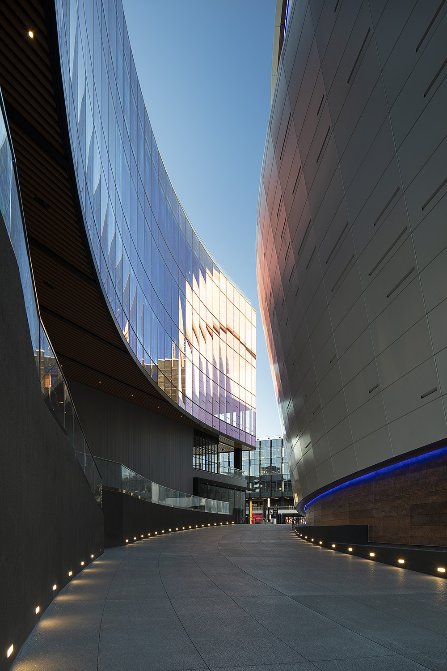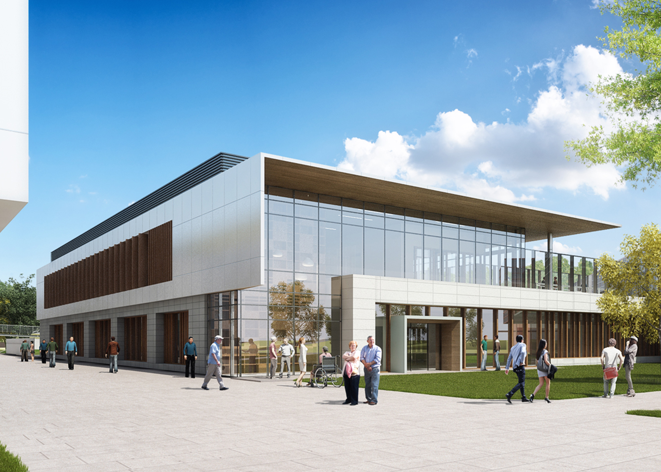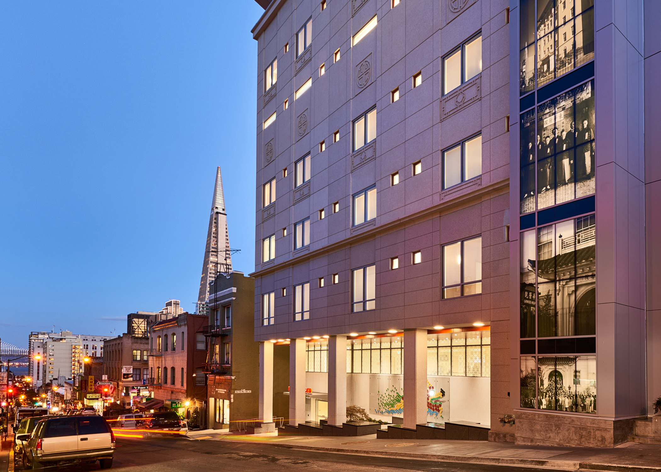
SFFD Ambulance Deployment Facility
Project Details
- Client: City and County of San Francisco
- Department of Public Works
- Location: San Francisco, CA
- Size: 24,000 sq. ft. (facility)
- 20,000 sq. ft. (garage)
- Construction Completed: 2021
In a joint venture with YamaMar Architects, MEI designed Fire Station #49 as the new headquarters for the San Francisco Fire Department’s emergency medical services. The new essential service facility provides an efficient, and seismically safe structure to support the operations for first responders across the City.
Located in the industrial Bayview District of San Francisco, mental and glass clad office and administrative functions float over a concrete masonry two story warehouse and workshop facilities. The masonry base houses a double story high warehouse for ambulance supplies and vehicle restocking, repair workshops, a rescue captain’s office, and emergency medical service offices. The upper floors houses staff locker rooms, break rooms, an exercise rooms, administrative offices, conference and training rooms.
The building is designed to achieve LEED Gold Certification. Sustainable design strategies include the use of permeable paving in the ambulance parking areas, efficient HVAC systems, photovoltaic rooftop panels, bioswales and the use of natural daylighting in spaces including stairwells, locker rooms, workshops and office areas.
| MEI Architects – Yama Mar Joint Venture | Architecture and Design |
| SOHA | Structural Engineering |
