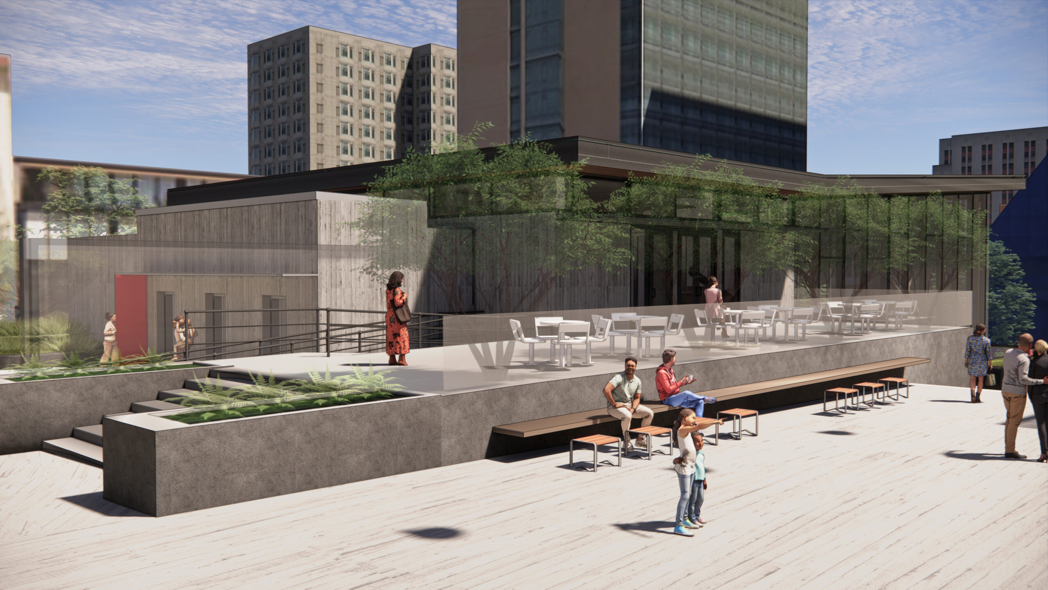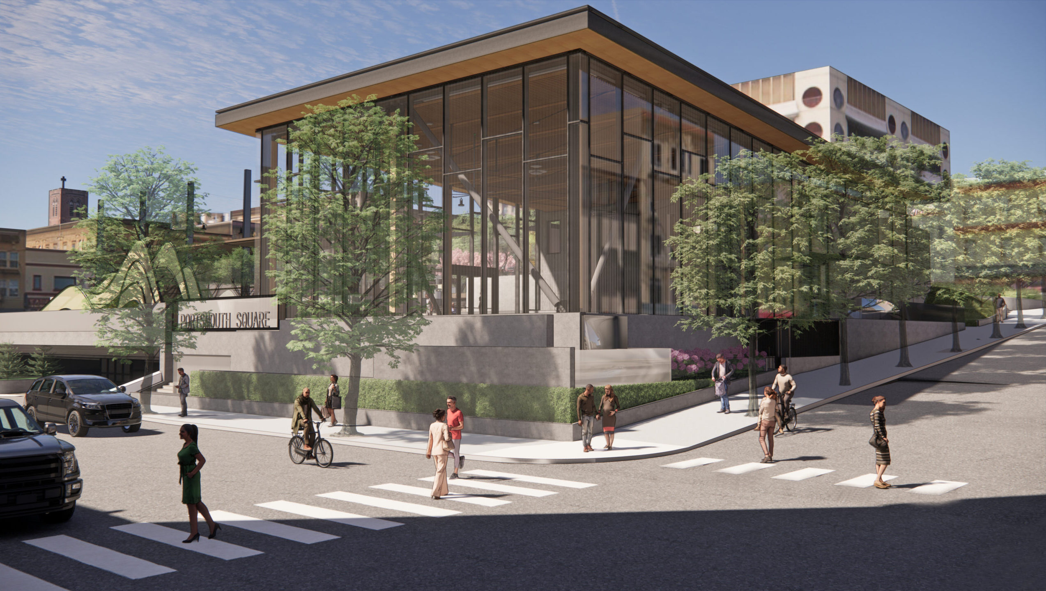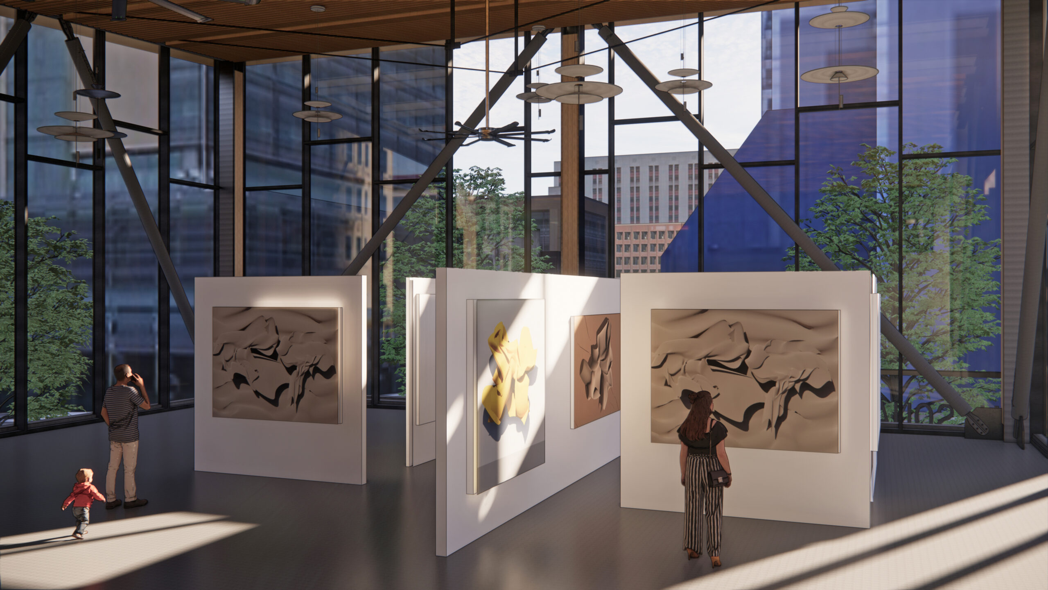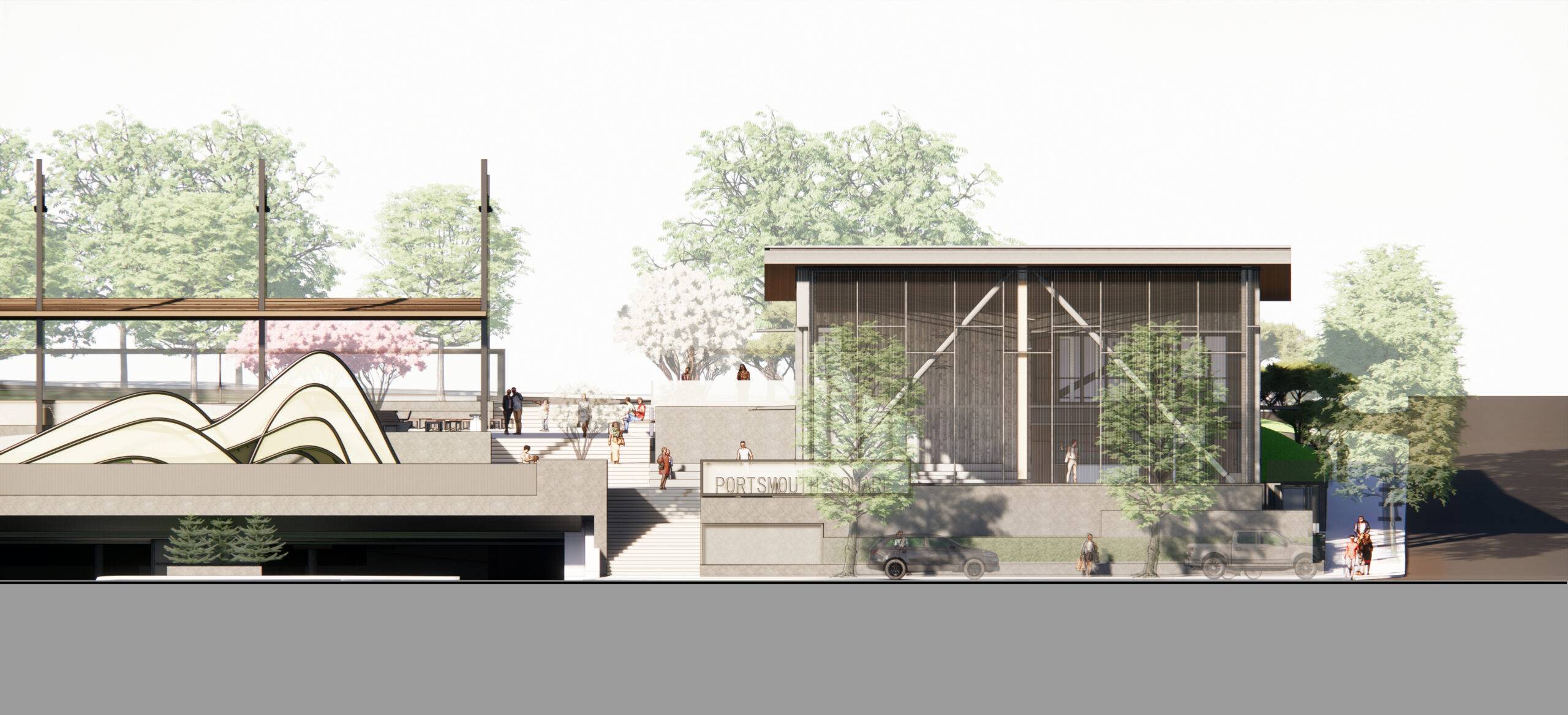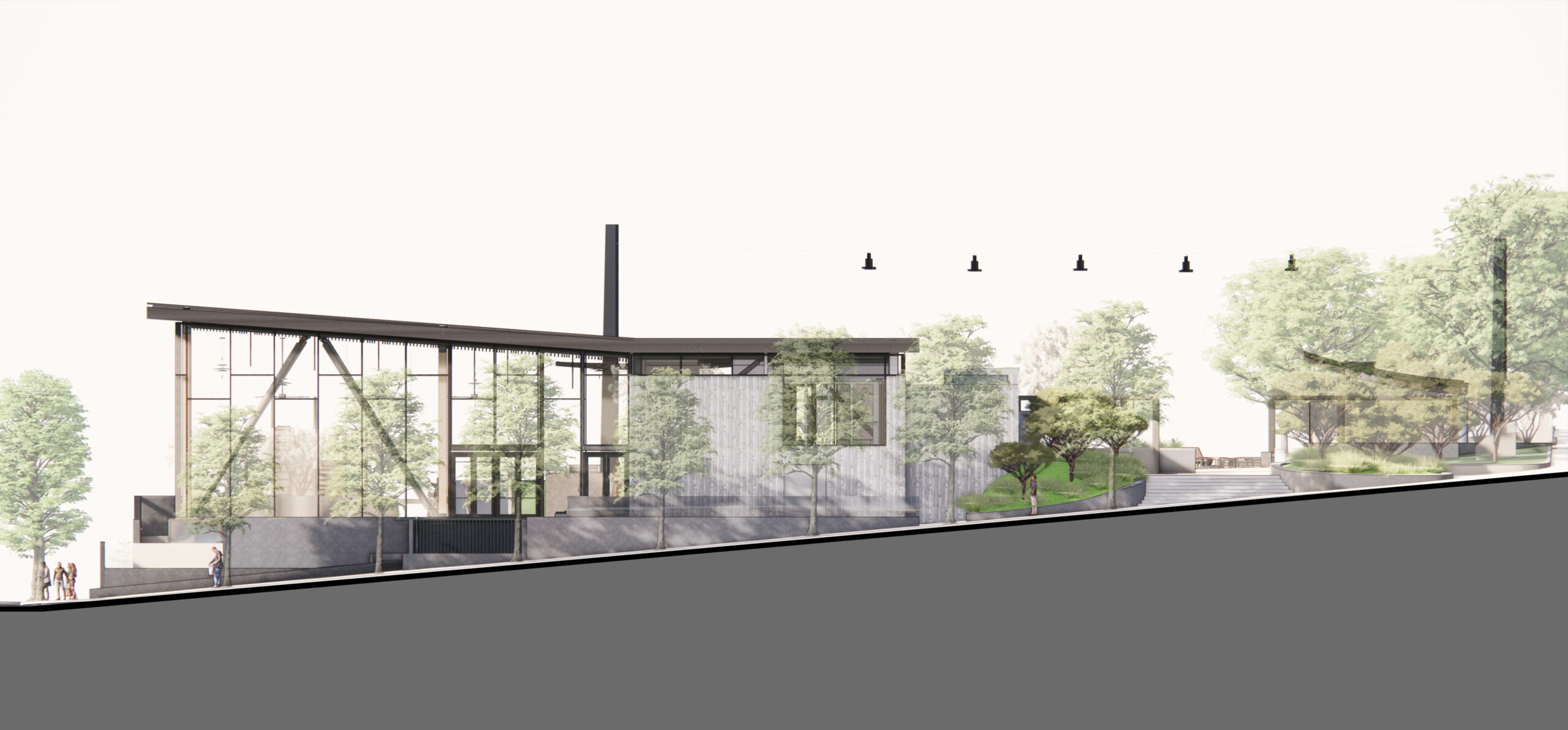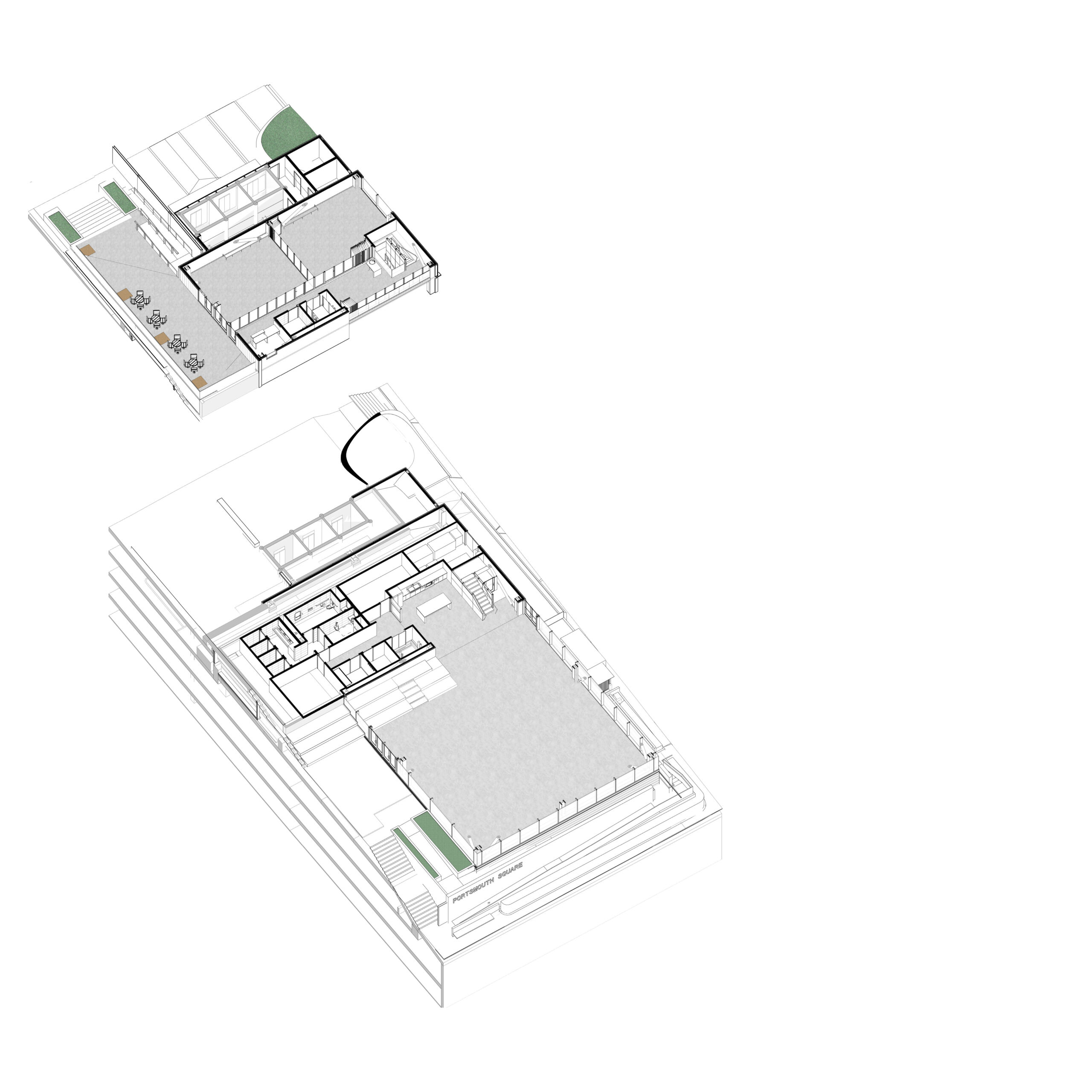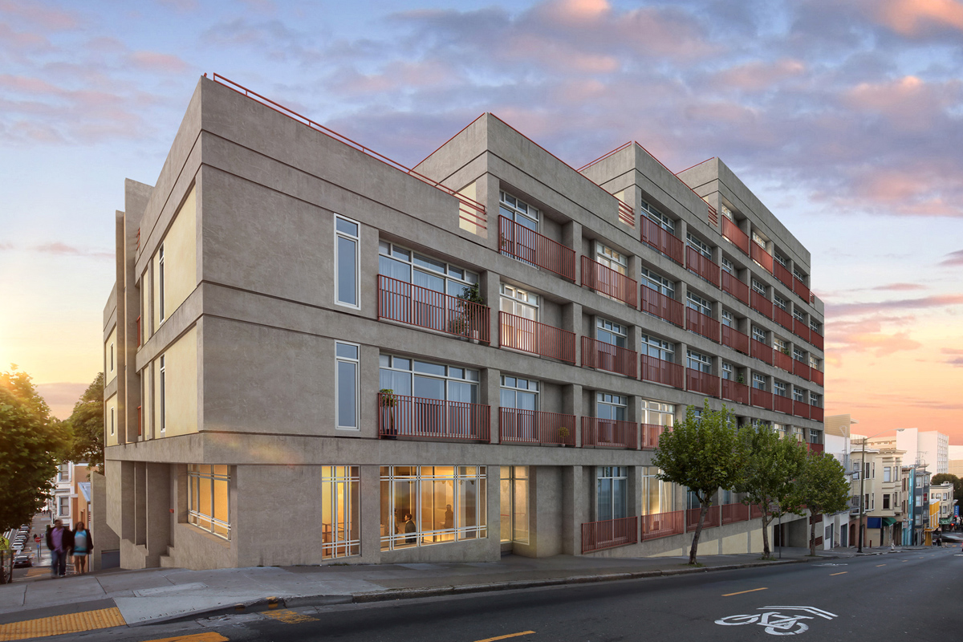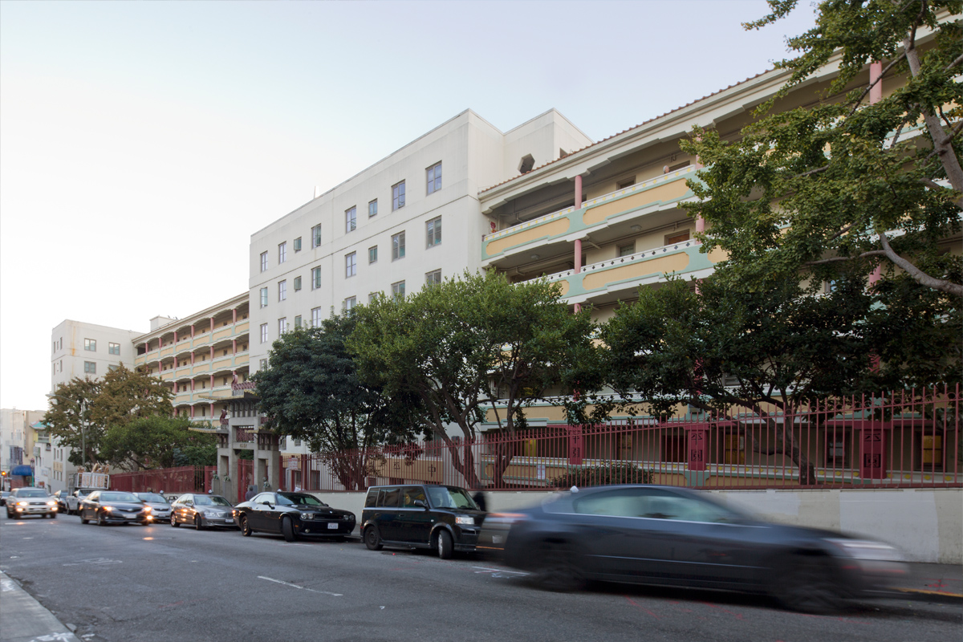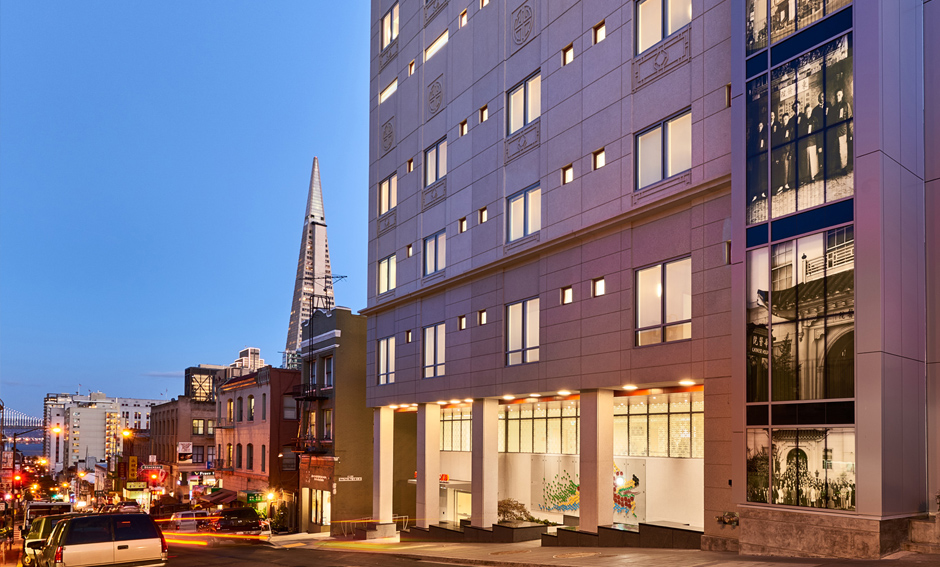Portsmouth Square Improvement Project
Project Details
- Client: The Recreation & Parks Department of San Francisco
- Location: San Francisco, CA
- Cost: $ 43M
- Size of Clubhouse: 8,345 sq.ft.
- Construction Completed: 2024
The Recreation & Parks Department of San Francisco has retained MEI Architects in a joint venture with SWA Group to undertake an improvements project for Chinatown’s historic plaza, Portsmouth Square. Centered in the densest community in the City, Portsmouth Square plays a vital role in the lives of the local community residents, over 40% of whom live in single-occupancy units.
The joint venture team led a year-long community engagement planning and concept design phase to create a vision for the park for future generations that included public workshops, and working with community groups, key stakeholders, and coordination with city agencies.
The scope of work, a re-visioning of the park, above the existing garage structure, will include new plantings, paving, playground areas, lighting and furnishings, a new community clubhouse with a large assembly area, restrooms and smaller meeting rooms.
The project is currently in the Construction Documentation phase. MEI Architects is the designer of the new community clubhouse and is acting as the project manager for the team, coordinating the team of professional consultants and collaborating with SWA Group to develop the vision for the park.
