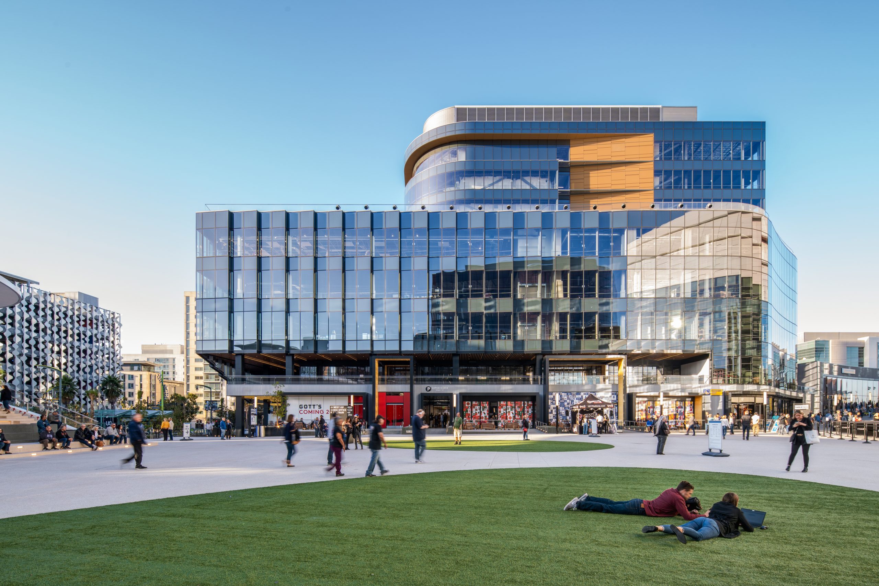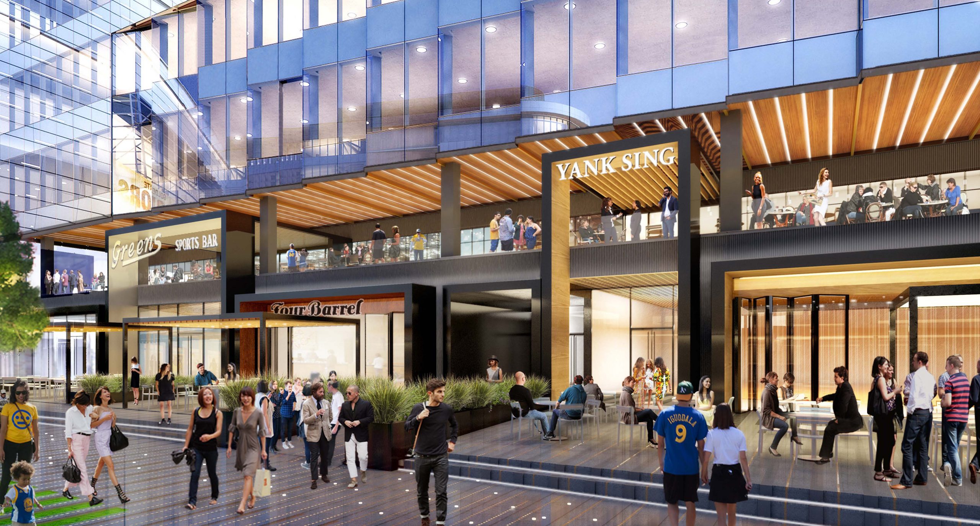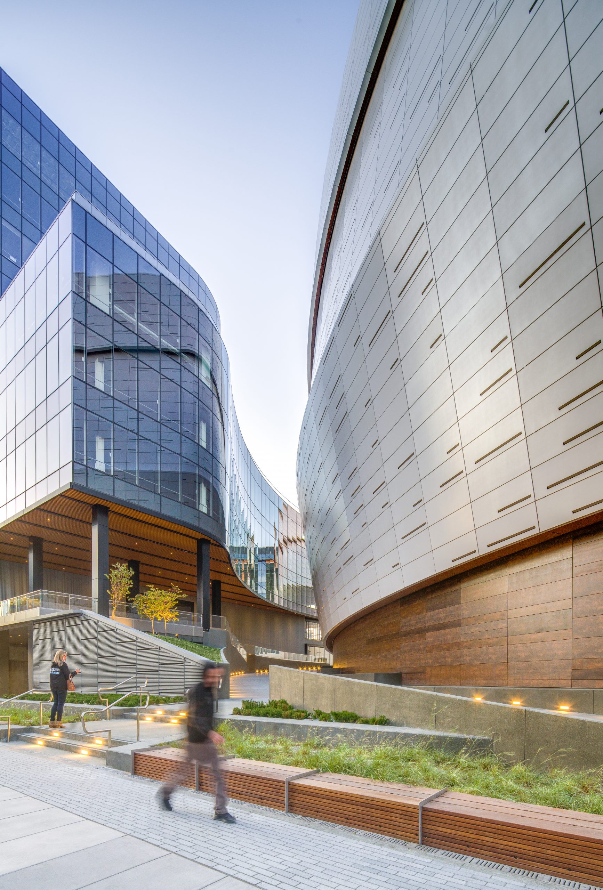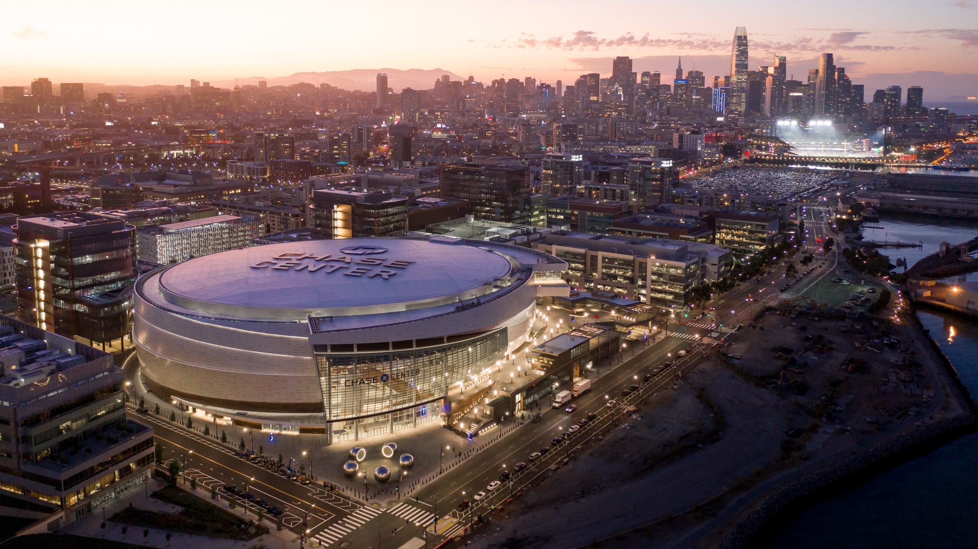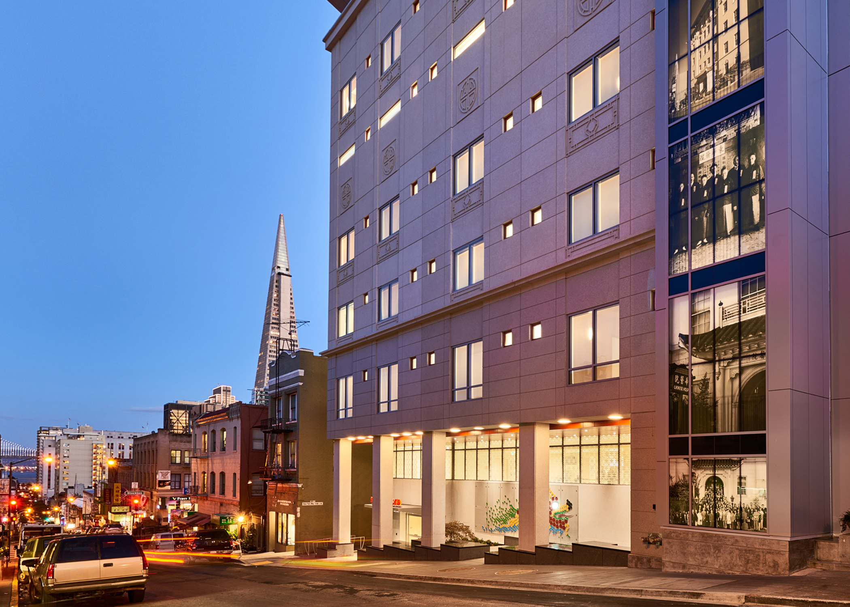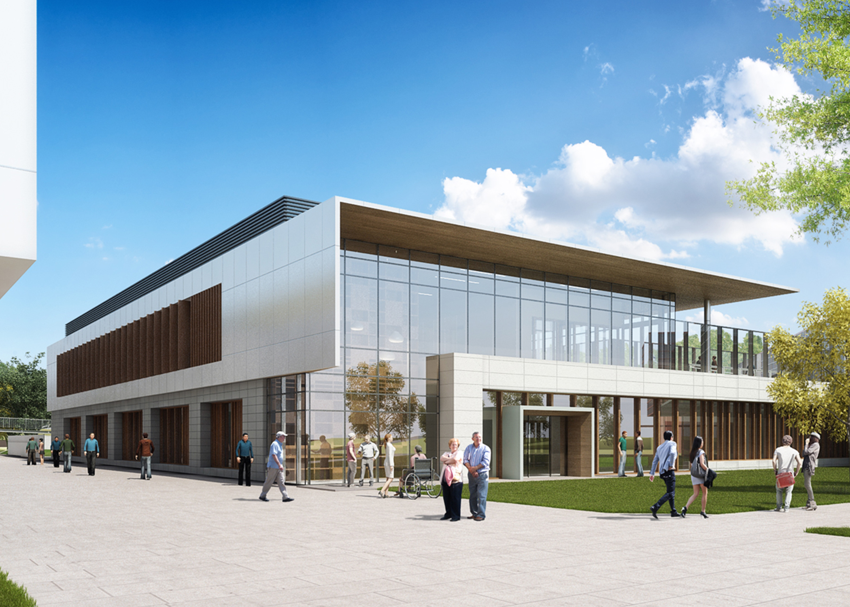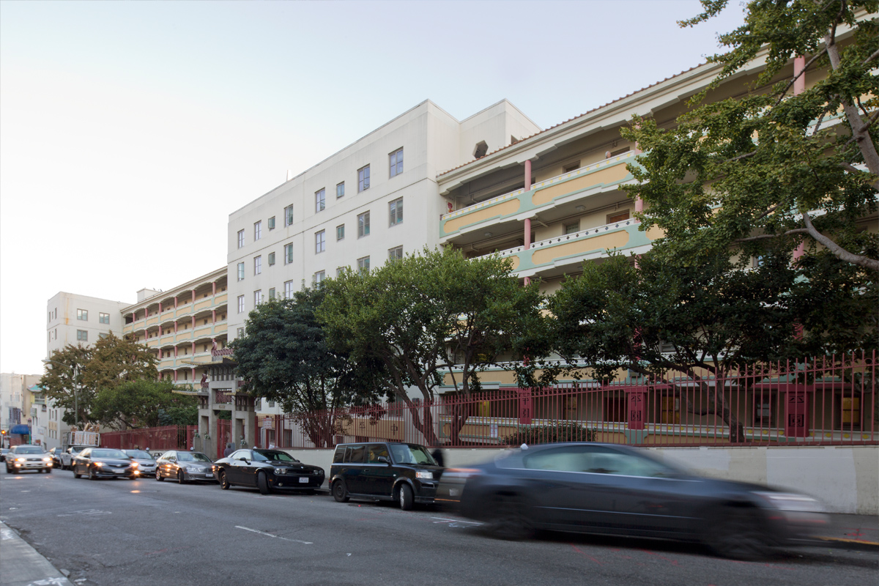
Golden State Warriors Arena Office and Retail Towers
Project Details
- Client: Golden State Warriors
- Location: San Francisco, CA
- Size: 580,000 SF
- Estimated Contruction Completion: 2018-2019 Season
Chase Center is a mixed-use entertainment development. It consists of four primary sections with below-grade parking space: one 18,000-seat entertainment/NBA arena and two eleven-story office buildings, which are all anchored on a three-story retail plaza podium.
In this multi-faceted project, MEI played a part in assisting with technical design, documentation, and construction administration. We cooperated with Kendall/Heaton Associates and the engineering team in developing the geometry and construction of the intricate exterior curtain wall façade. Concurrently, MEI worked with SHoP Architects and Pritchard Peck Lighting in formulating and coordinating the retail/restaurant spaces at the base of the office towers.
| Kendall / Heaton Associates | Architect of Record |
| Pfau Long Architecture / AE3 Partners | Design Architects |
MEI Architects Misha Bruk Photography Jason O’Rear | Associate Architect of Record Photography Photography |
