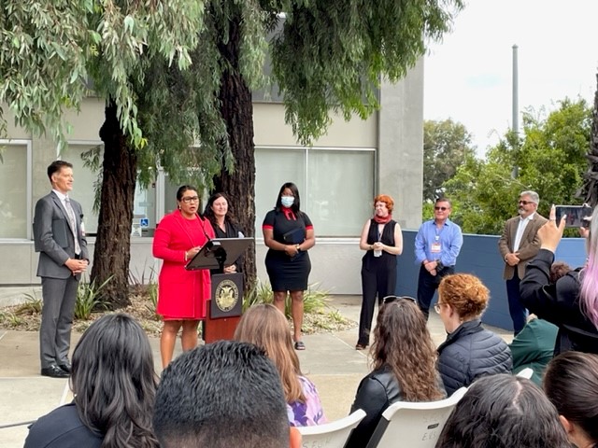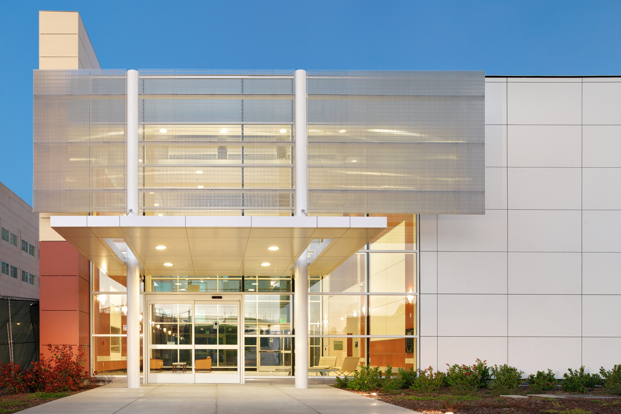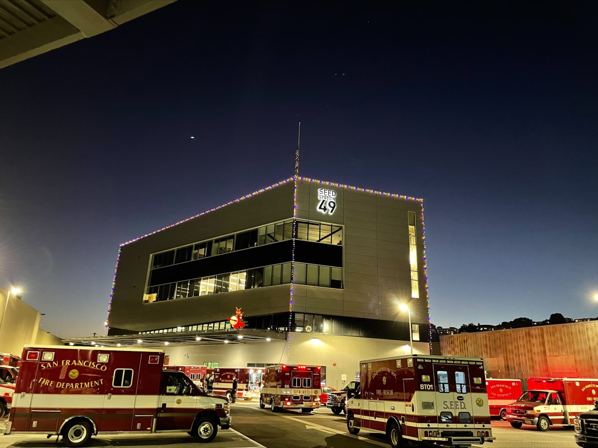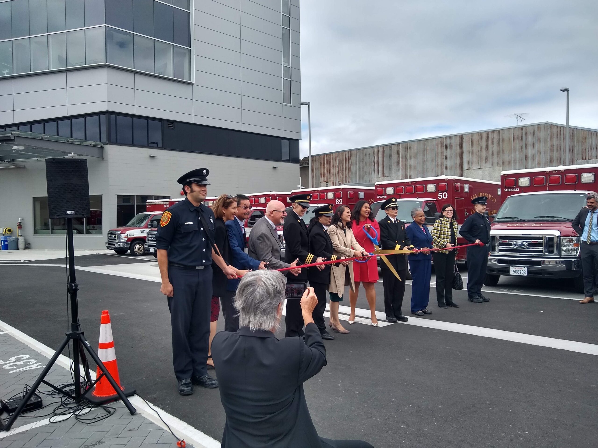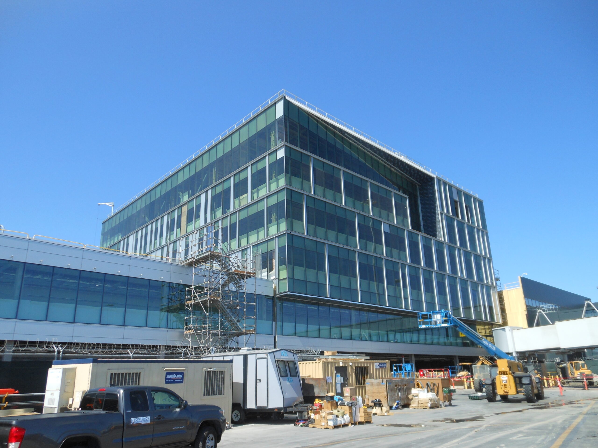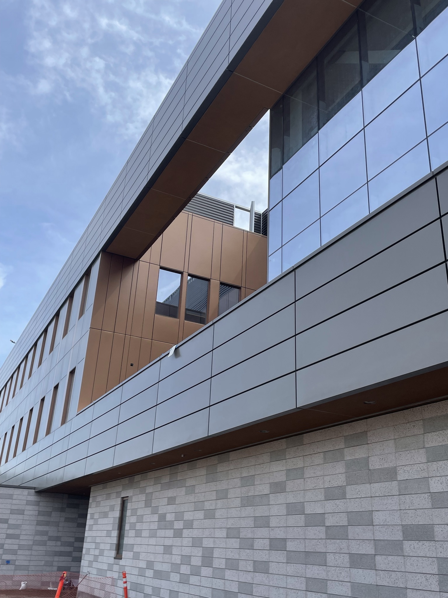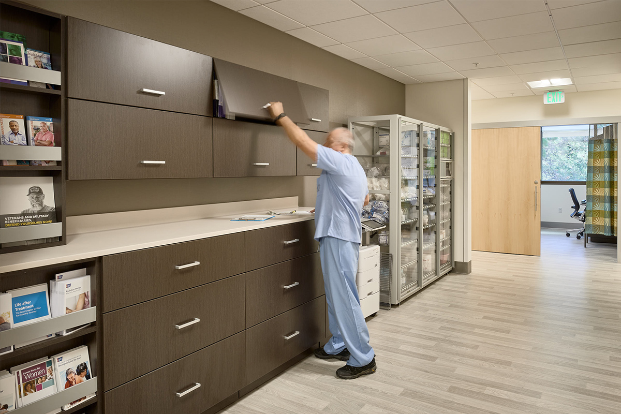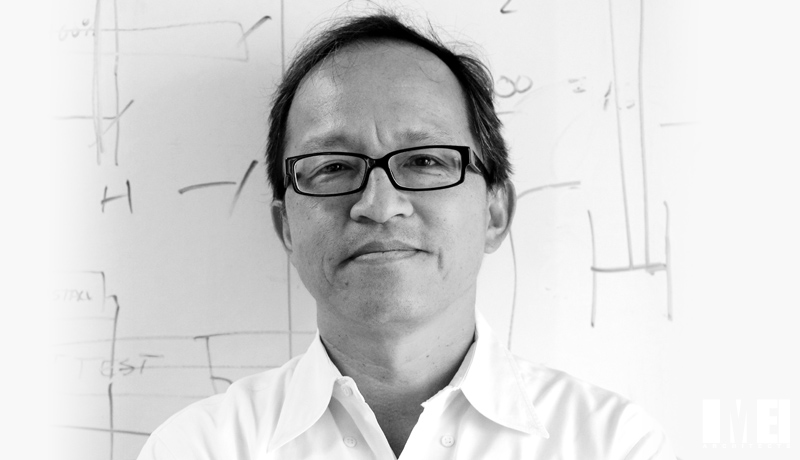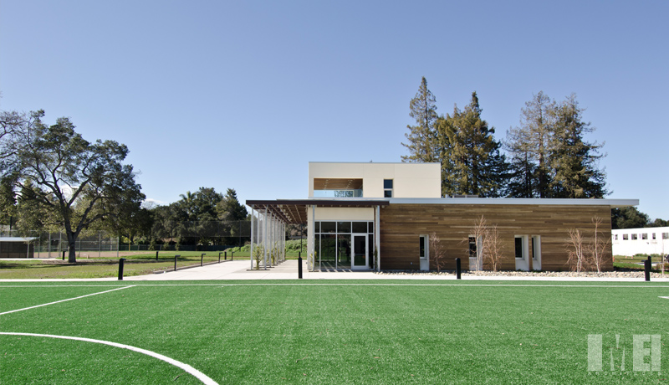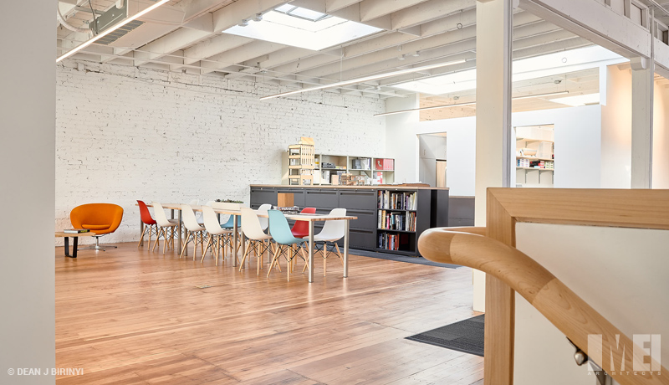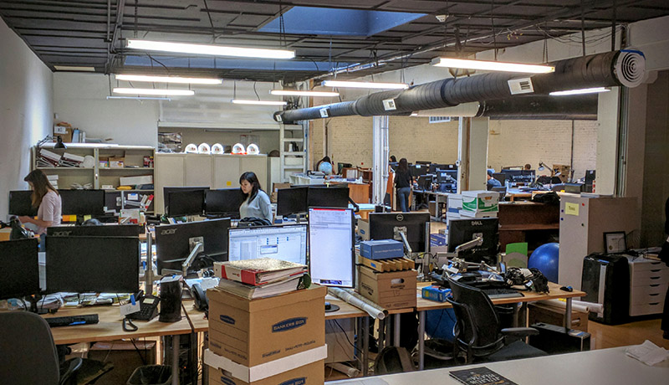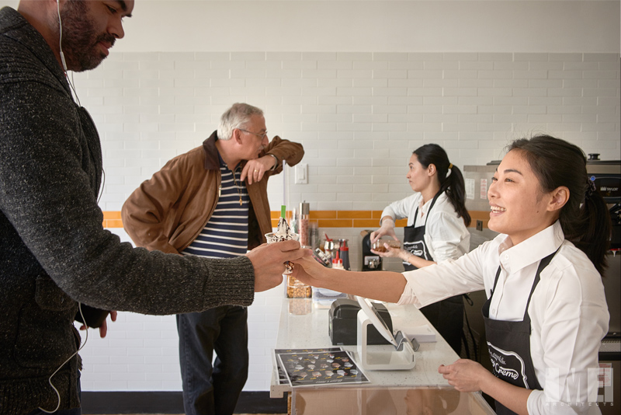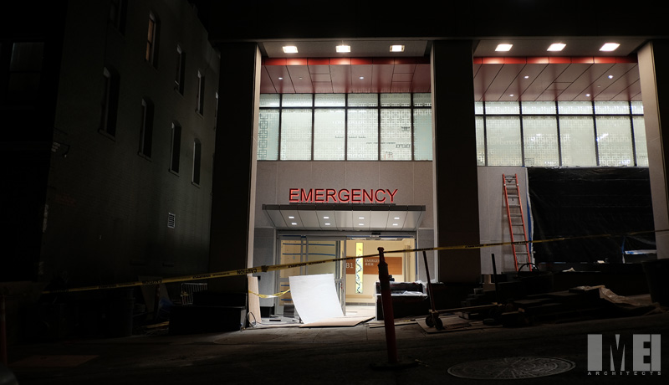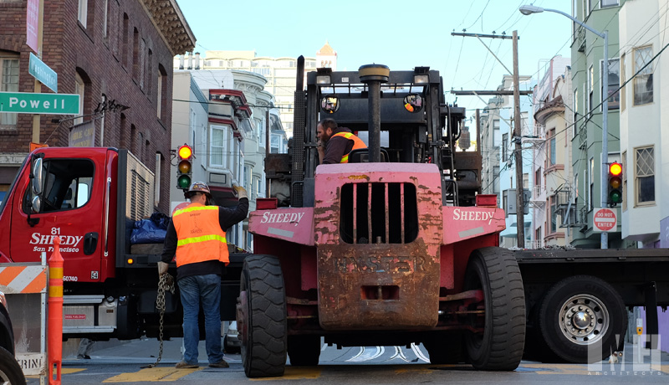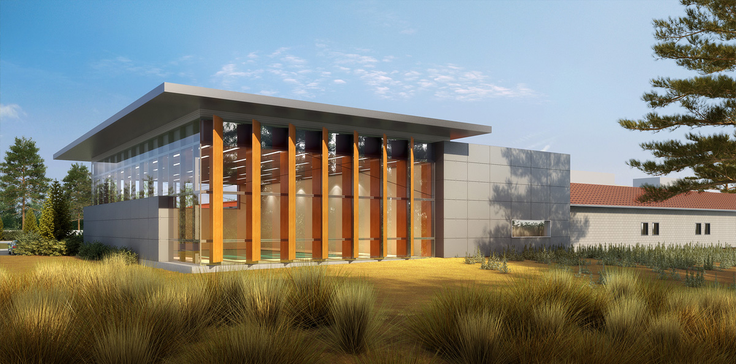NEWS
Our Clients, Our Communities and Our People in action.
We’ve moved! New Office Location Announcement
February 2, 2025
We’re excited to announce that our office has moved to a new location! Effective immediately, you can find us at 1515 Vallejo Street, San Francisco, ...
Read More →
MEI’s Second Office in Sacramento
October 7, 2022
We are happy to announce the opening of our second office at 11020 Sun Center Drive, Suite 100, Rancho Cordova, CA 95670 to better serve ...
Read More →
Castro Mission Health Center Ribbon Cutting Ceremony
October 3, 2022
On 9/15/22, we unveiled the Castro Mission Health Center with a ribbon-cutting ceremony with Mayor London Breed. MEI provided full design services to support the ...
Read More →
The 6 Best Retail Architects in Palo Alto, California
January 4, 2022
Congratulations! MEI Architects is honor to be chosen as one of the 6 best architects firms from GC MAGAZINE!Please click the trophy icon on the ...
Read More →
SFFD HOLIDAY DECORATIONS COMPETITION
December 26, 2021
Congratulations to SFFD 49! https://www.youtube.com/watch?v=eKmlJWixZZo SFFD Station 49 won the championship on the SFFD Holiday Decorations Competition! Check the link below for SFFD’s tweet: https://twitter.com/SFFDPIO/status/1471507826530930691?t=s88iGV3C5pyT8ZtihLDrzA&s=09 ...
Read More →
The Ribbon Cutting for the new San Francisco Fire Station 49
August 30, 2021
We had the Ribbon Cutting for the new San Francisco Fire Station 49 on June 23, 2021 – Ambulance Deployment Facility with Mayor London Breed.MEI ...
Read More →
SFO Courtyard 3 Connector
August 23, 2021
As the associate architect to HOK, MEI is providing architecture and design services on the SFO Courtyard 3 Connector project.The programed space includes office space, ...
Read More →
SFPD Traffic Company
August 16, 2021
MEI team at the SFPD Traffic Company Forensic Services Division building for a site walk. The building is near completion and will open later this ...
Read More →
Castro Mission Health Center
August 9, 2021
Castro Mission Health Center is a SF Public Health Clinic currently receiving an interior renovation and seismic retrofit. The project designed by MEI is currently ...
Read More →
VA MARTINEZ BUILDING 19 OUTPATIENT CLINIC REMODEL
October 4, 2018
MEI designed and oversaw construction of an envelope replacement and partial interior renovation at the VA’s Outpatient Clinic Building (OPC) at the Martinez, California campus. ...
Read More →
MICHAEL WANG NAMED AS PRINCIPAL
May 8, 2017
MEI Architects is excited to announce that architect Michael Wang has been named a Principal. With almost forty years of experience designing and delivering civic, ...
Read More →
NEARING COMPLETION: REHABILITATION AND RECREATION CENTER
March 17, 2017
Despite the recent winter storms, both the building and grounds of the Rehabilitation and Recreation Center at the VA campus in Menlo Park are nearing ...
Read More →
BACK UPSTAIRS
January 31, 2017
After several months of construction, a couple of weeks of shakedown and setup, and a raucous housewarming party, MEI is pleased to declare the office ...
Read More →
MOVING DAY
July 22, 2016
As architects and designers, we recognize that space is important. As we branch out with new clients and widen the range of services we can ...
Read More →
HONEY CREME OPENING
March 5, 2016
On Friday, the first location of Taiwanese soft-serve ice cream sensation Honey Creme, designed by MEI Architects, opened on Irving Street in San Francisco. Fans ...
Read More →
CHINESE HOSPITAL FEATURED IN SFGATE
February 26, 2016
“Not only did Chinese Hospital’s new Patient Tower get built, it got built on budget, on time, and with no recordable injuries. Most importantly, during ...
Read More →
CHINESE HOSPITAL MRI DELIVERY
February 25, 2016
On Saturday, we had a 12,500 pound MRI unit delivered to the Chinese Hospital construction site. This was particularly challenging as no delivery truck large ...
Read More →
VA MONTEREY CLINIC REUSE STUDY
February 10, 2016
The existing 35,000 SF Monterey Clinic presently serves the Veteran population of Monterey, Santa Cruz and San Benito Counties. Pending completion of the new Gourley ...
Read More →
VA PALO ALTO ANIMATION
January 22, 2016
Our friends at Cicero Studios have finished an animation illustrating the enhanced patient experience MEI has developed for the main hospital and clinical administration buildings ...
Read More →
