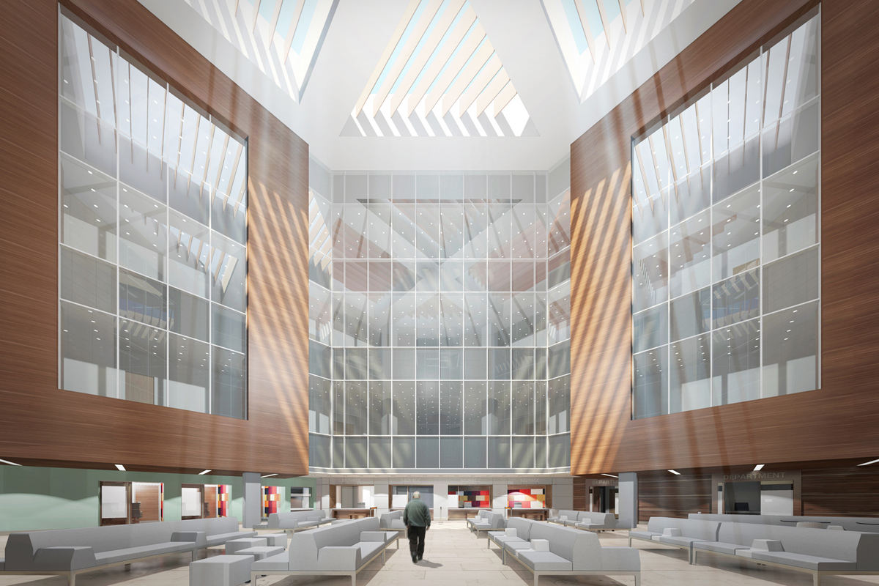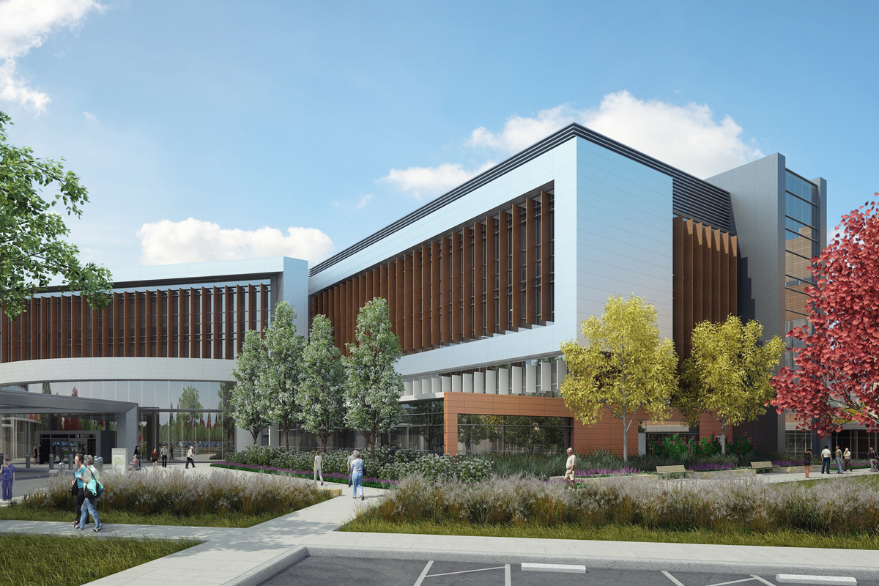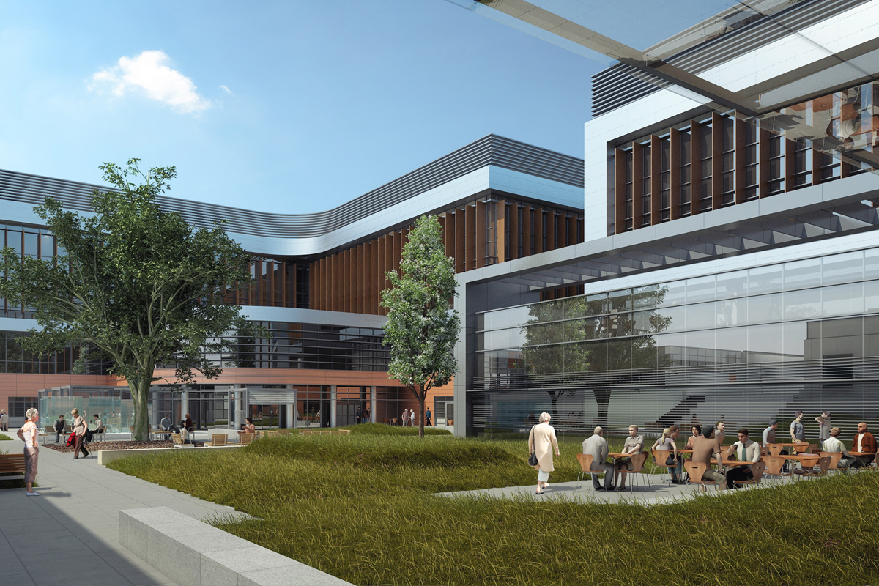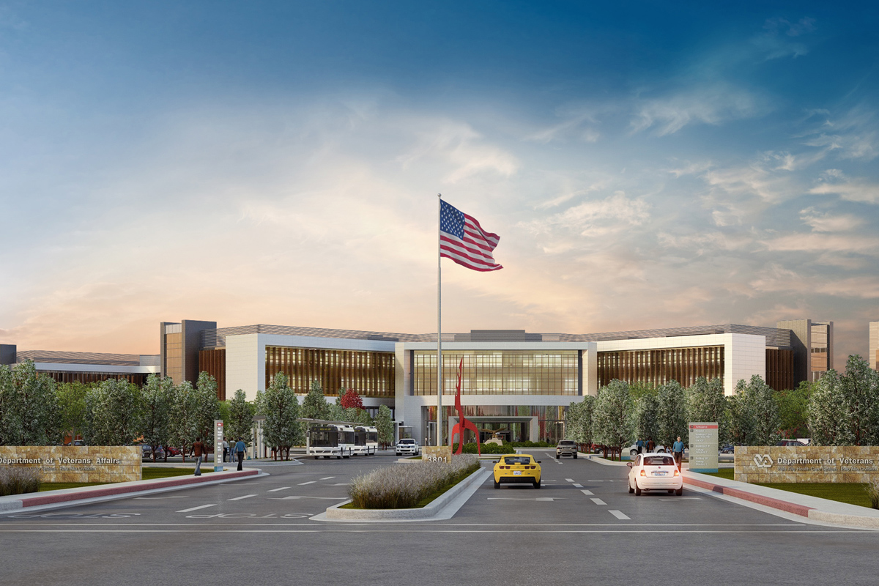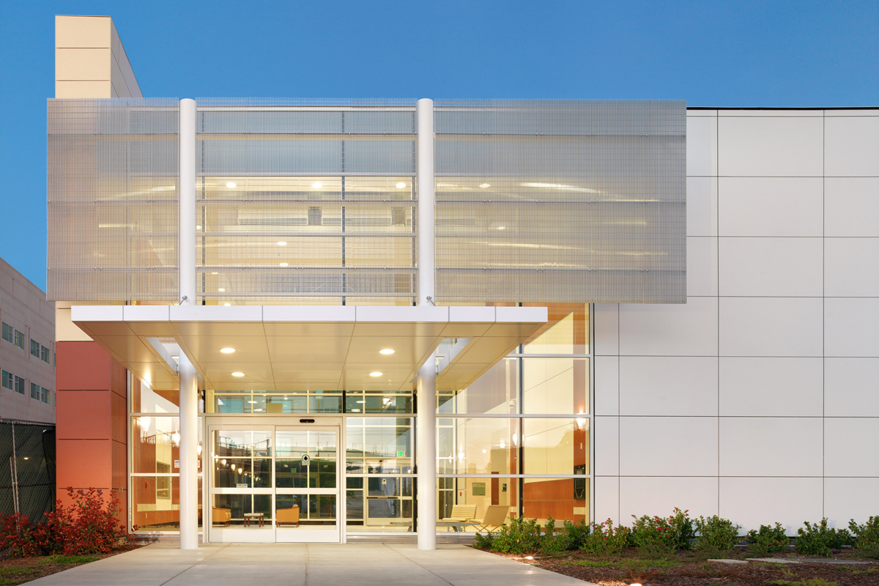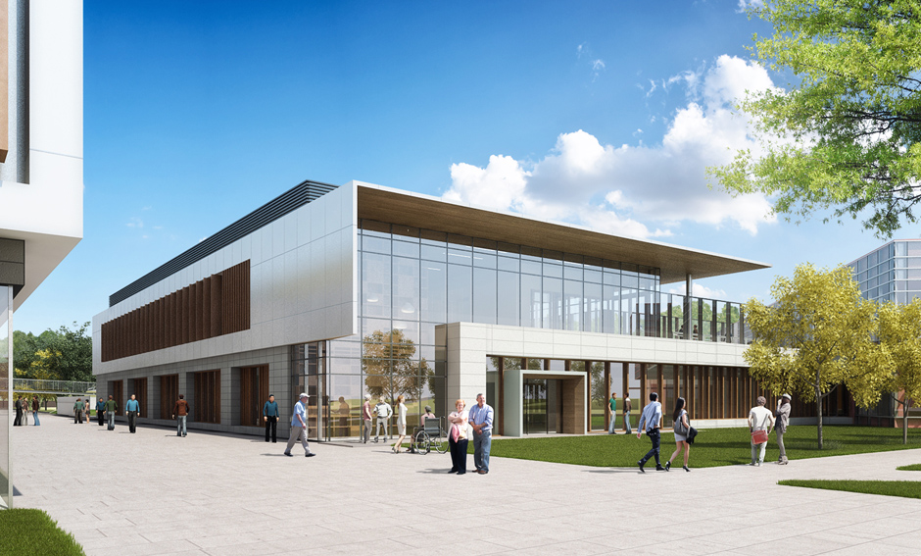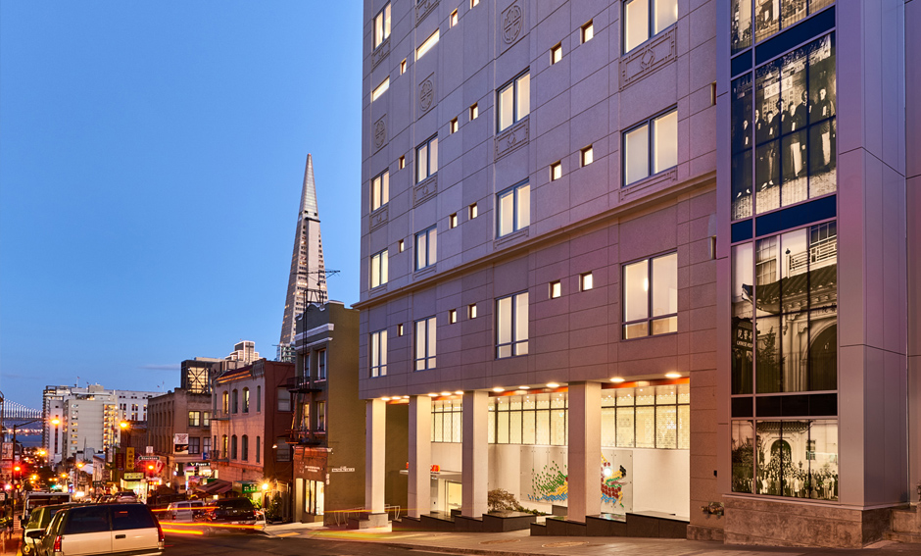
VA Palo Alto Main Hospital and Administration Building
Project Details
- Client: Department of Veterans Affairs
- Location: Palo Alto, CA
- Size: 657,000 square feet
- Status: Schematic Design
To meet the future needs of the Department of Veterans Affairs’ Palo Alto campus, MEI provided planning, feasibility, constructability, phasing plans, and schematic design services for the acute care hospital (Building 100), administrative building (Building 101), and the main generator building (Building 103).
The health care system master plan calls for the relocation of services across the campus. Combined with the VA’s focus on the patient experience – in particular, a mandate to provide all inpatients with private rooms – a realignment of the building layout, systems and support spaces is necessary. The proposed solution involves the addition of a new cancer center, the consolidation of remaining departments and medical services, and will entail substantial seismic, mechanical, plumbing, and electrical upgrades. Architectural and interior improvements include an expanded lobby, enhanced public spaces and thoroughfares, and a new high-performance building skin, all designed to meet LEED Silver certification criteria.
| MEI Architects | Architecture and Design |
| Cannon Design | Consultant Architects |
